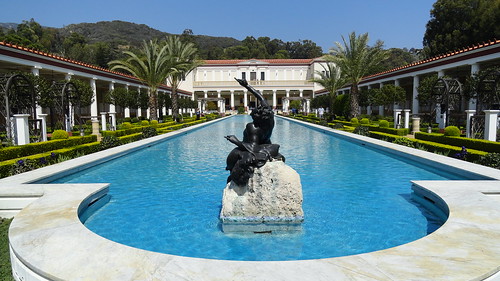 |
Ancient Rome! My tutor wrote that 'the Empire was marked by extravagant excess with intervals of reform, brilliance, chaos, madness and terror.' The Roman Empire was fabulous for absorbing elements of other cultures and making them Roman. Etruscans, Greeks, Egyptians and all sorts lent their cultures to the Romans. Anything goes, as they say. The Doctor described it as being like Soho, only bigger. At its height the Empire spread across most of modern day Europe, Northern Africa, and the Middle East.
 |
| This map shows the greatest extent of the Roman empire c117 AD (attrib) |
The Getty Villa does a fine job of honoring the genius loci in its design. Nestled in a narrow coastal valley, with a climate very much like that enjoyed in the Gulf of Naples, it combines elements of Roman villa and town gardens that look and feel as much at home in Southern California as they would on the Neapolitan coast.
 |
| Plan of the Getty Villa 1. Atrium; 2. Inner Peristyle Garden; 3. East Garden; 4. Outer Peristyle Garden; 5. Herb Garden; 6. Amphitheatre (sunset.com) |
Roman villas were essentially country retreats for the wealthy elite. Thanks to Pliny the Younger's letters, we have a good idea how these villas were used and decorated. Getty did such a splendid job of siting and designing his Villa that Pliny's description of his own could very well apply to both:
You are surprised that I am so fond of my Laurentine...but you will cease to wonder when I acquaint you with the beauty of the villa, the advantages of its situation, and the extensive view of the sea-coast...The courtyard in front is plain, but not mean, through which you enter porticoes...enclosing a small but cheerful area between...The gestatio [an avenue for exercise either on horseback or in a horse-drawn vehicle] is bordered round with box, and, where that is decayed, with rosemary." (Letter XXII to Gallus)
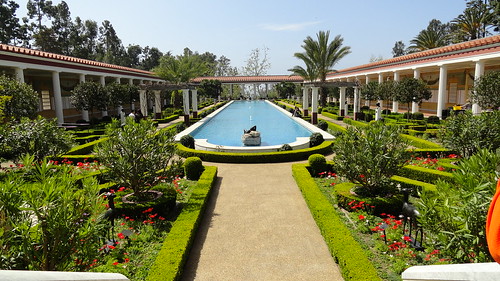 |
| The Outer Peristyle Garden looking out to the Pacific Ocean (2013) |
Dwellings in towns such as Pompeii and Herculaneum were walled and generally without windows for privacy, security, and to keep out the stench from the streets. Practically all houses had gardens, even the most humble. If you were rich, you had several. Upon entering the home of a Roman town dweller you would find an atrium, a family space in which the central portion of the roof is open to the sky for ventilation. There might also be a corresponding basin formed in the floor beneath to catch rain water.
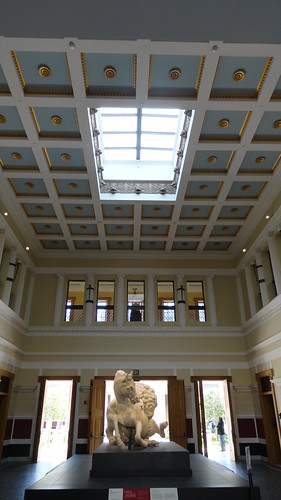 |
| The Atrium at Getty Villa. The floor basin is covered by this sculpture. (2013) |
Beyond the atrium is the peristyle, a paved enclosure surrounded by columns. The open space permitted fresh air into the house and illuminated the rooms surrounding the peristyle court. At Getty's Villa plants, flowers, and fountains decorate the court just as they did in the original at Herculaneum. The playing fountains and birdsong soothe the senses, imitating nature in an artfully contrived setting. The cool shade of the marble corridors give relief from the midday sun and make this a place one would want to spend a day in repose, away from the noise of the city.
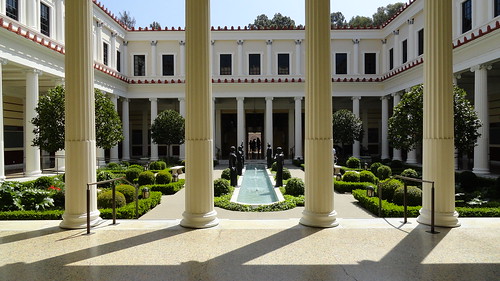 |
| View of the Inner Peristyle Garden from within the Atrium (2013) |
.JPG) |
| These corner fountains are replicas of those found in ancient Roman ruins (2013) |
In the first century B.C., the Roman architect and writer Vitruvius dedicated his treatise on architecture and design to the Roman Emperor Augustus. He put forth the idea that design must incorporate the qualities of firmitas, utilitas, and venustas – firmness (technology), utility (function), and delight (aesthetic beauty). His prescription for a peristyle was quite specific:
Peristyles, lying athwart, should be one third longer than they are deep, and their columns as high as the colonnades are wide. Intercolumnations of peristyles should be not less than three nor more than four times the thickness of the columns. (Vitruvius, The Ten Books on Architecture).
Romans were nothing if not big on regularity.
If your station in life prohibited such columned extravagance, you could paint a fresco on one or more walls to give the illusion of a much larger and grander garden. Even the columns could be painted on.
Another space for growing flowers, vegetables, and medicinal plants was called a xystus. Like the peristyle courts, the xystus might be decorated with statues, water features, or a pavilion. The East Garden at the Getty Villa is what I would consider to be the xystus, and features two fountains: one central font, raised high, and a niche fountain, replicated from one found at Pompeii decorated in a mosaic of shells and tiles.
If your station in life prohibited such columned extravagance, you could paint a fresco on one or more walls to give the illusion of a much larger and grander garden. Even the columns could be painted on.
 |
| A garden fresco decorating the wall of a home in Pompeii (British Museum) |
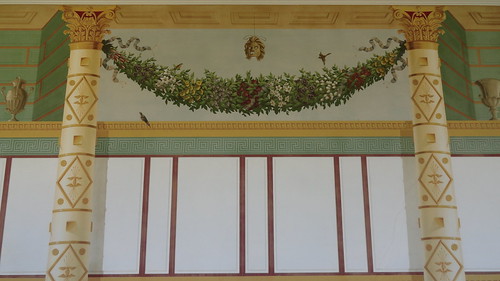 |
| Restored fresco at the Getty Villa, Outer Peristyle Garden (2013) |
Another space for growing flowers, vegetables, and medicinal plants was called a xystus. Like the peristyle courts, the xystus might be decorated with statues, water features, or a pavilion. The East Garden at the Getty Villa is what I would consider to be the xystus, and features two fountains: one central font, raised high, and a niche fountain, replicated from one found at Pompeii decorated in a mosaic of shells and tiles.
.JPG) |
| East Garden at Getty Villa (2013) |
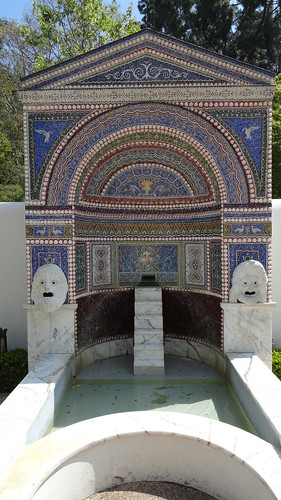 |
| Pompeii niche fountain replica with masks of Leonidas and Pericles (2013) |
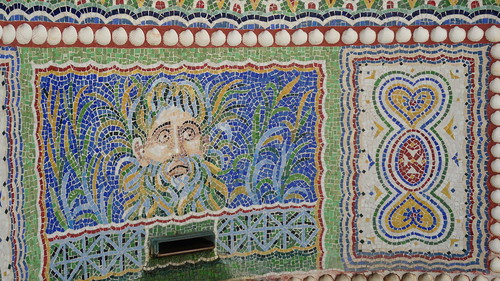 |
| Mosaic detail (2013) |
The Outer Peristyle Garden is the Villa's grandest peristyle court, with a 200-foot long pool, surrounding covered peristyle walk providing shelter from the elements, and a splendid view to the sea. The Roman love of orderliness is seen in the symmetricality of the garden and use of repeated shapes - the upright columns, rounded tree canopies echoed in shorn box balls, the placement of statues and busts on plinths, even the rectangular arches formed by the peristyle repeat, drawing the eye around the site. The dominant color here is green with a few accents making this a calming, soothing space where the villa owner can escape hectic Roman city life.
 |
| The Outer Peristyle Garden, looking east (2013) |
Hold on. I almost forgot - we're not in Ancient Rome, we're in 21st century Los Angeles. If you take away the tourists with their audio guides, mobile phones, and funky modern togas, not to mention the cafe and gift shop, wandering along the shaded corridors of the Getty Villa gives you a pretty good idea what being in a real Roman villa garden was like.
In Part 3 I'll tell you about the plants in these gardens and their significance in Roman times.
If you're in London between now and September, you can pop by the British Museum and check out their exhibit on Life and Death of Pompeii and Herculaneum featuring lectures, presentations, and objects from both cities. Preserved as they were by volcanic material, much of what we know about first century Roman life was found in these important cities. For tickets and visiting hours, go to the museum website.
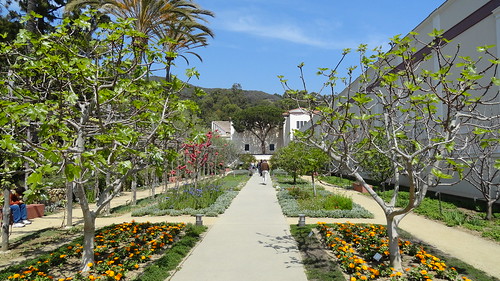 |
| The Getty Villa herb garden (2013) |
Eighteenth century poet Alexander Pope wrote many epistles with his views on garden design. The following excerpt is from Epistle IV To Richard Boyle, Earl of Burlington c. 1738, and has been quoted in countless texts on landscape and garden design:
That tells the waters or to rise, or fall;
Or helps th’ ambitious hill the heav’ns to scale,
Or scoops in circling theatres the vale;
Calls in the country, catches opening glades,
Joins willing woods, and varies shades from shades,
Now breaks, or now directs, th’ intending lines;
Paints as you plant, and, as you work, designs.


.JPG)
.JPG)
.JPG)


