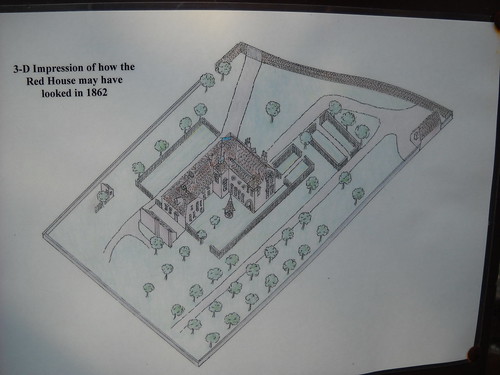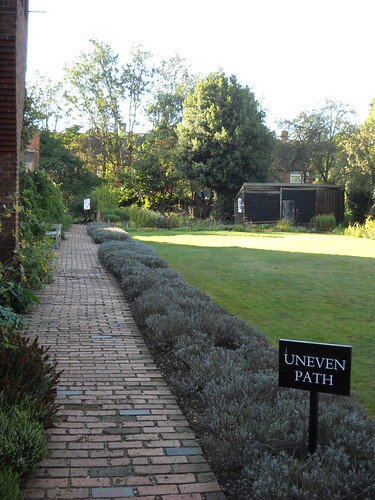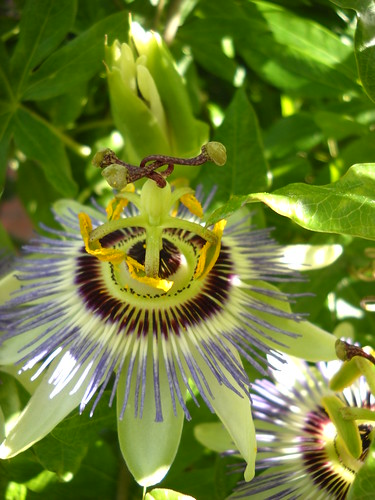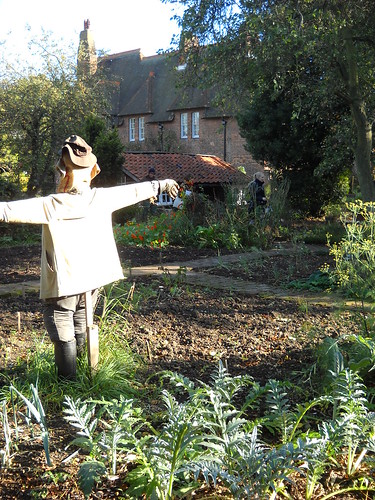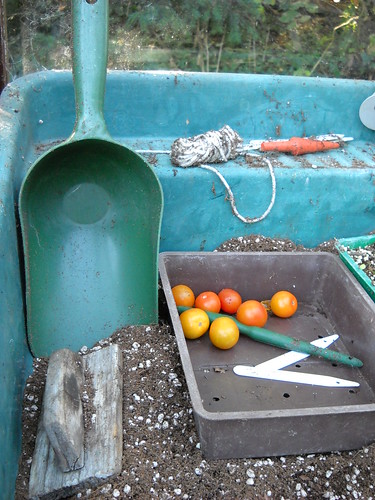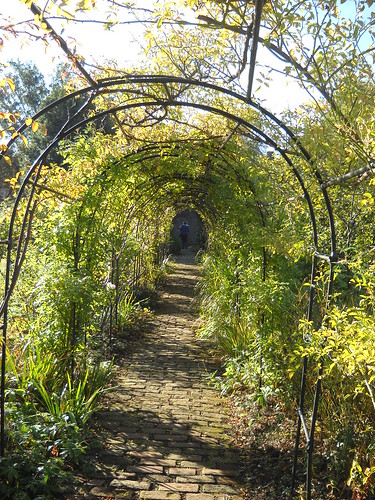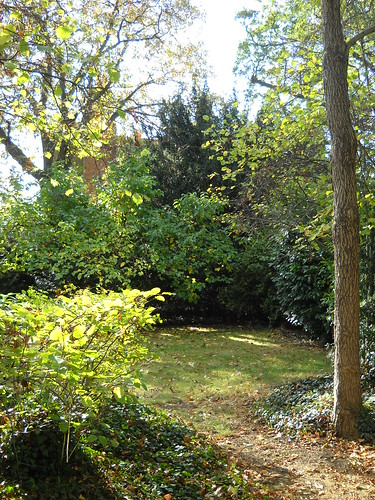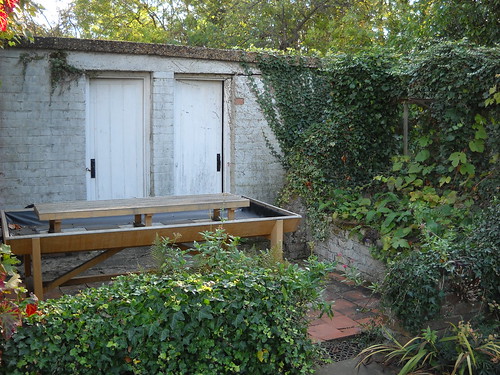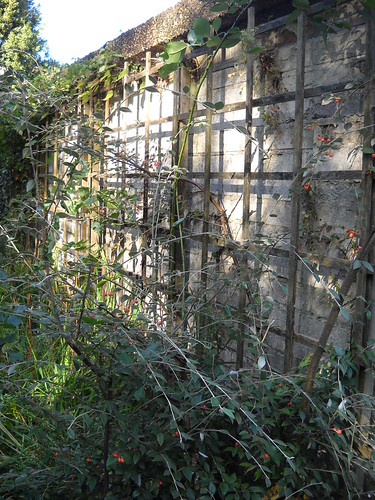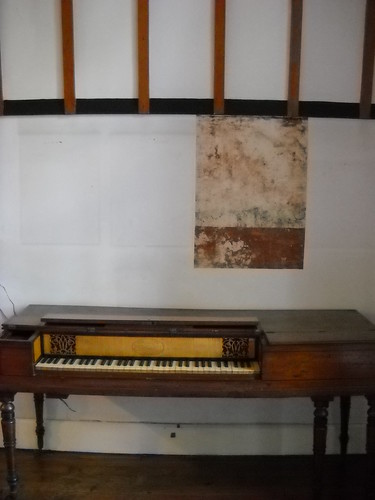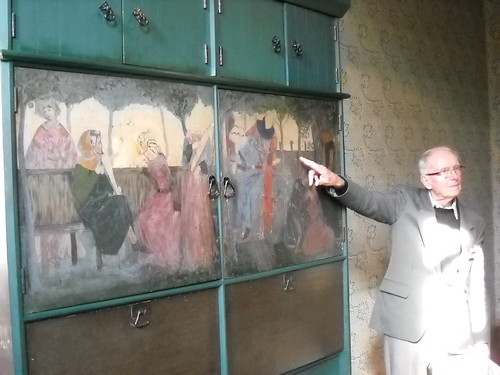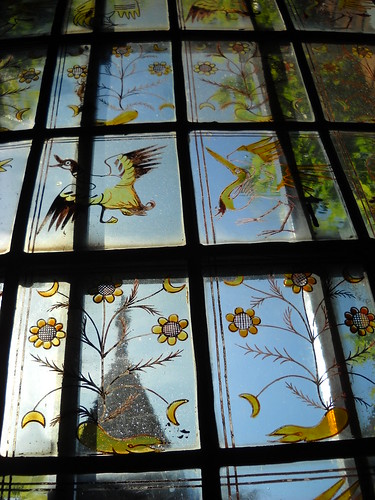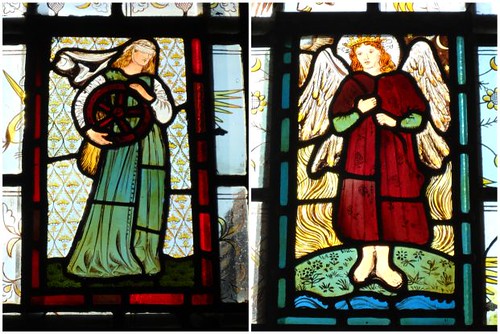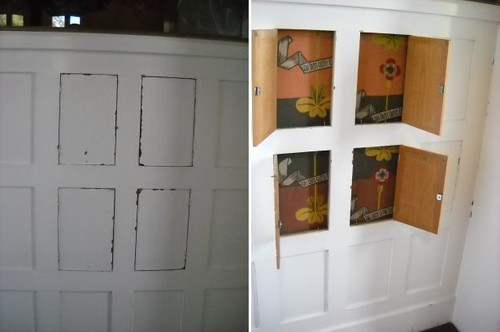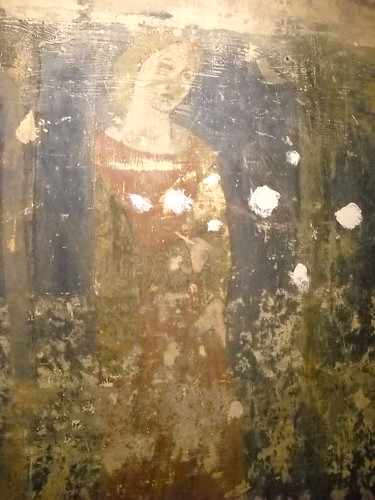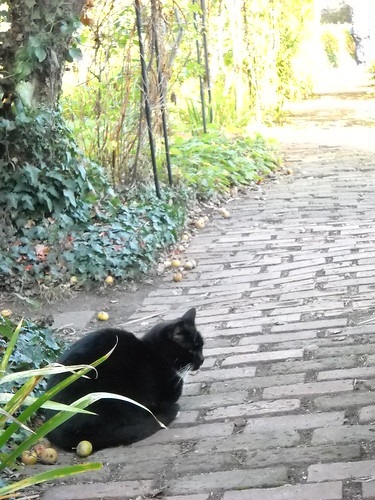Since we've just flown through the Victorian mixed style garden in our lessons and are fast approaching the Arts and Crafts movement, now seems a good time to correct that mistake. Herewith I present to you William Morris's garden:
There are actually two layers to the garden as you see it now: the garden as it was in the time of Morris, and after it was expanded by subsequent owners. The plan above shows what the garden probably looked like when Morris lived here. The entire property was bounded by a red brick wall - most of which remains and the short spur you can see in the upper right of the drawing is still there to mark the original boundary. The paths around the house at this time were likely gravel or tamped soil, not the brick that's there now, and my classmates and I theorized on the probability that the paths were laid with bricks from the old wall when it was pulled down. Kudos to them for recycling!
The path around the house is bordered by a lavender hedge with a rectangular lawn where the family no doubt played croquet. Against the house are espaliered pear and apple trees, most original but some have been lost over the years. I was also intrigued by the three square planting beds in the brick containing Passiflora on metal supports. The vines undoubtedly received heat radiating from the wall, because I couldn't find any other explanation for a passion vine to be blooming so frivolously in the middle of a chilly autumn morning in England! When I was growing up our back fence was covered with passion vine, which was the host food for Gulf Fritillary butterflies (Agraulis vanillae), and the fence was covered with chrysalis (chrysali?) each fall followed by the delightful silver and orange cat's eyes flitting about, so I have a soft spot for this plant!
The Morris garden had a small orchard and from I was told, the surrounding area at the time would have been very rural with agricultural fields and orchards so he incorporated part of an existing orchard into the garden when the house was built. (There are traces of that in So Cal, where citrus orchards once stretched into the horizon. When the houses went up, each back yard usually contained one or two of the trees that were left after the bulldozer had its way).
 |
| Click to embiggen |
This plan shows the garden after expansion to include a veg garden (I want it!), more orchard space, a wilderness or shrubbery walk around the perimeter with tall trees planted as the suburbs came to keep prying eyes out, and planting beds on the east side of the house.
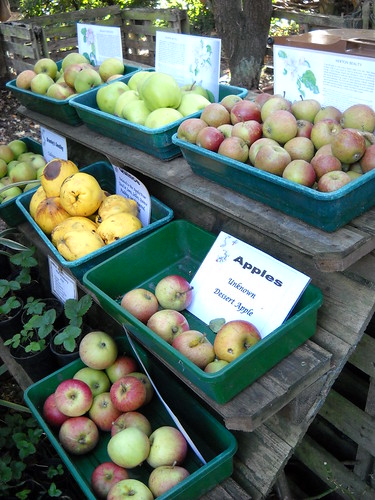 |
| Apples picked from the orchard are offered for sale to visitors |
One part of the garden that intrigued me was this clearing as you walk to the tea shop (part of the old stables).
Mr. Morris was into Medievalism in a big way, and from my reading I learned that to Medieval man, when all around was chaos and danger (hence the castle walls and enclosed gardens), a forest clearing was seen as a refuge in the dark and creepy wilderness, much as an oasis was for the desert nomad. The opening in the leafy canopy gave a view to the sky and an invisible line linking heaven and earth. It made me wonder, then, if this had been old Will's intention when he built the garden? The clearing wasn't on the 1862 plan, and as far as I could gather, is now in the place were the small enclosure is to the north of the house near the stable building used to be. Things that make me go, "Hmmmmmmm..."
Another thing that made me go, "Hmmm" was this addition to the back of the kitchen yard, clearly not in keeping with the style of the house. Remember that this area was once rural, before all the houses crept in, and the Red House was used in WW2 for refugees from the Blitz. The additions here are air raid shelters. Fat lot of good they'd do under a direct hit, seeing as Bexleyheath is square inside Bomb Alley, but here they are. There was talk of tearing them down and restoring this part of the garden but given that such structures are rarely seen and are in themselves historical artifacts, the National Trust has decided to keep them, a decision of which I approve. They don't detract from the garden, I feel, and lend an air of mystery and history to the fabric of the house. In fact, they provide yet another surface to decorate:
The Red House was acquired by the National Trust in 1999 and we all agreed that the garden didn't "feel" like a NT garden, for whatever that's worth. This one retained its character and charm and one could easily understand why Morris fancied calling it the 'Pilgrim's Rest' when he learned that an old Roman road passed nearby.
Next week in class we'll be studying the Arts and Crafts garden in more detail, so my visit to Great Dixter's Christmas fair next weekend is perfectly timed. Have I mentioned I love my work!?
